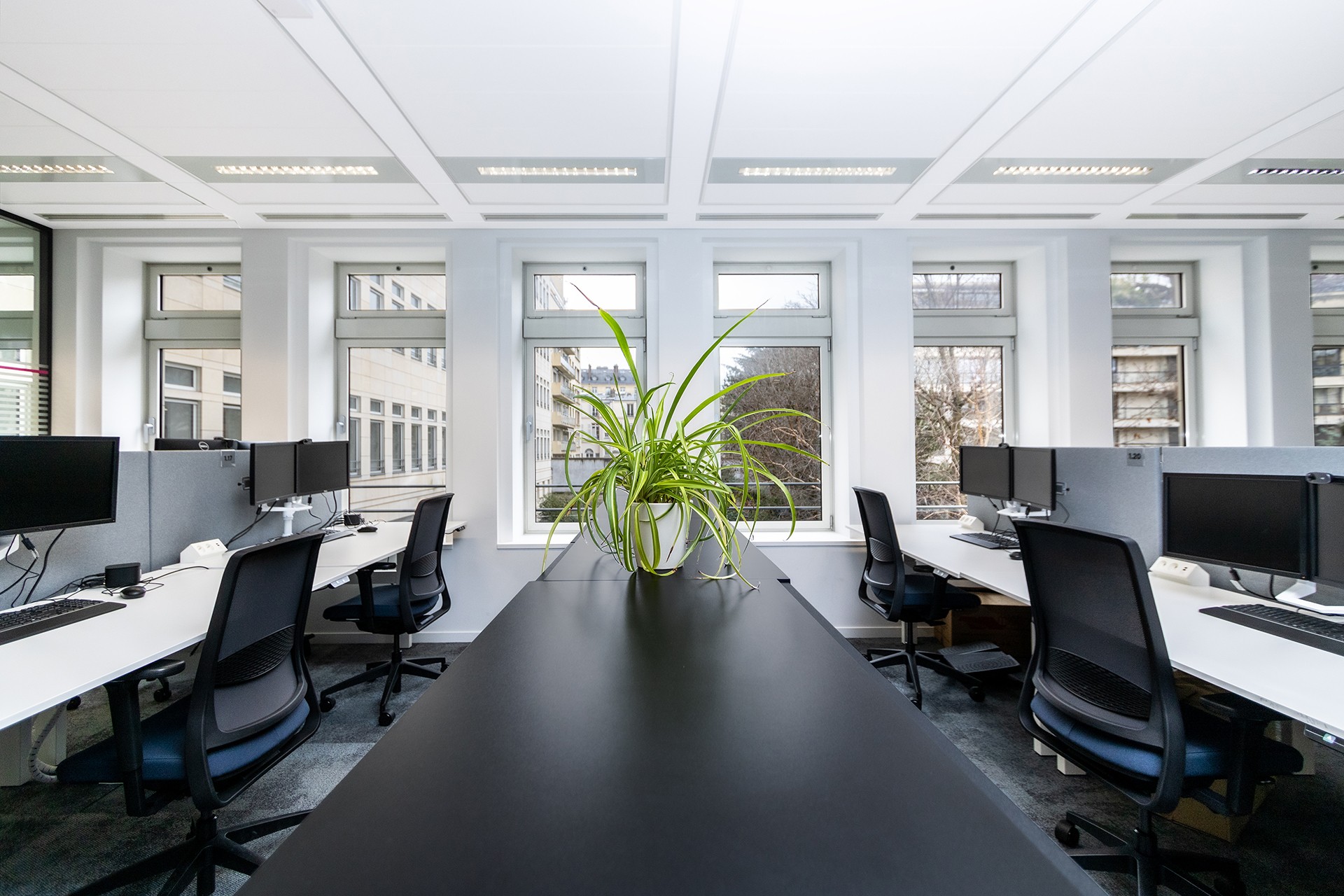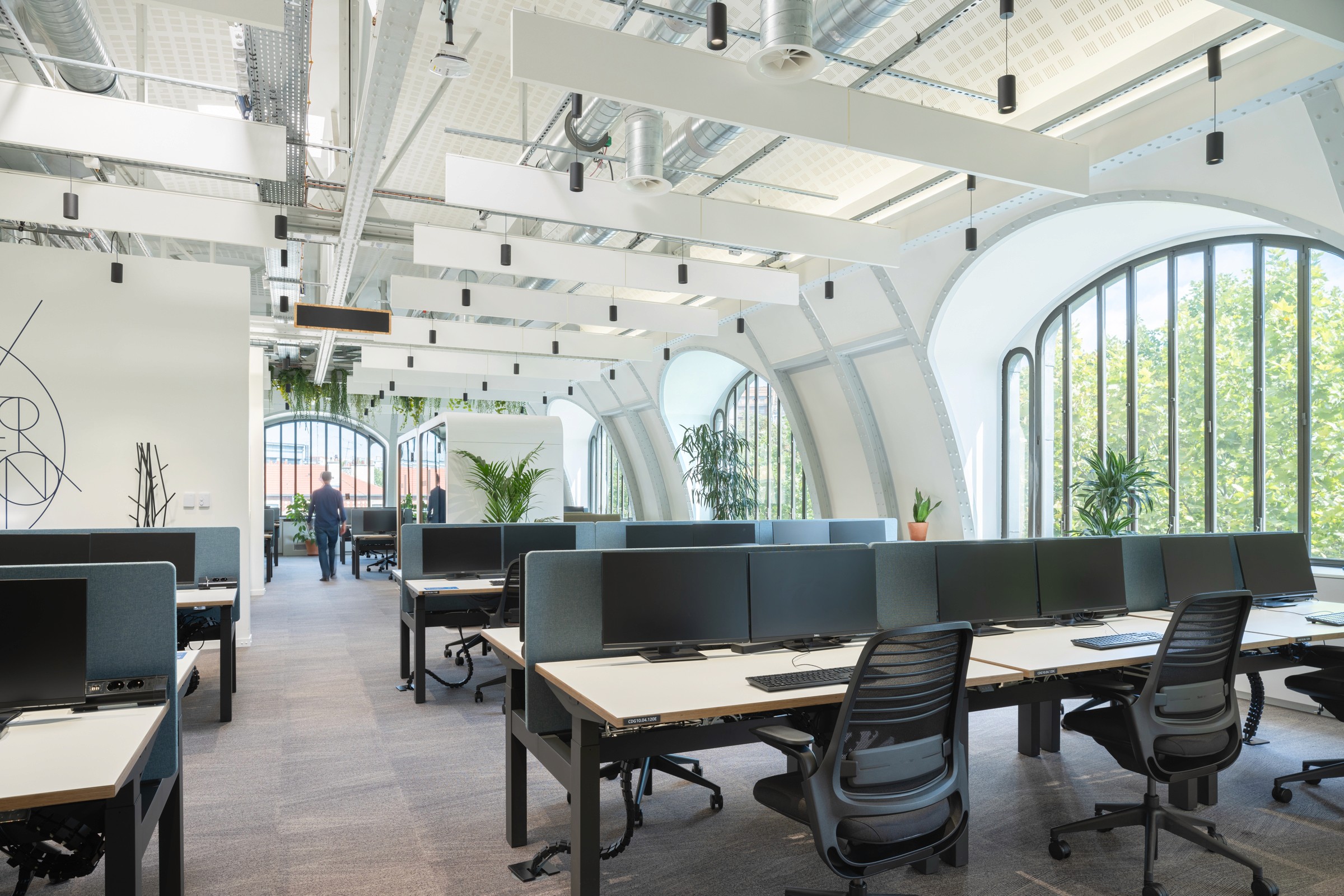Client
Location
Size
Services
Project year
Savills France
59 rue de Tocqueville, Paris 17th
2 250m²
Office fit-out
2024
Savills France headquarters moves! The teams have moved into their new offices in the heart of the 17th arrondissement, in a building with a total surface area of 2,250m2, spread over 4 levels in addition to a panoramic 400m2 roof terrace.
The Building & Project Consultancy Team managed the fit-out work. The design concept proposed by Chambers Architects, meets three objectives:
- Create a unique employee and client experience by responding to their needs and preferences.
- Make the office a flexible resource that adapts to change, rationalizing space to make it more efficient and effective over time.
- Federate and create strong, transversal cohesion around a destination thanks to work experience at Savills France
Colour block as a red thread
The experience begins at reception, where every detail is carefully thought out to reflect our culture and expertise, with colour-coded work.
The dynamic, energizing colour block is also used in the tea points on the 1st and 2nd floors. Neon lights in various spaces guide and punctuate the user's path.

Light everywhere
The building's abundance of light, thanks to its open-plan floors, is also reflected through dichroic filters (filters with reflective effects), creating a dynamic, changing atmosphere as the day progresses and the sun shines.
59 Tocqueville is intended to be a striking showcase in line with our fast-changing times, the expectations of our employees and those of our clients.
‘For its own headquarters, Savills wanted, and was able, to synthesise the most contemporary aspirations of companies: a combination of strong identity, sobriety and well-being. Our response, minimalist in appearance, is to use coloured light as a raw material. Whether indoors or outdoors, it changes with the seasons, the days and hours, and even the viewing angles. The dichroic film acts like a stained-glass window, generating calming or revitalising atmospheres that are constantly renewed.
Light and colour fill the entire building, from the reception to the meeting rooms, from the upper levels of open spaces to the entrance level. There, a luminous guideline takes over from the natural daylight and guides you between the monochrome ‘colour blocks’: places for conviviality or collaboration. The storage furniture, designed by Chambers Architects, is also part of this happy minimalism. Our fundamental objective: intuitive orientation and immediate, but above all lasting, appropriation of the space, for employees and visitors alike’.
Stephen Chambers at Chambers Architects
Full Project
Ready to work with us?
We are happy to help to provide best-in-class insights and advice to help individuals, businesses and investors make better property decisions.






