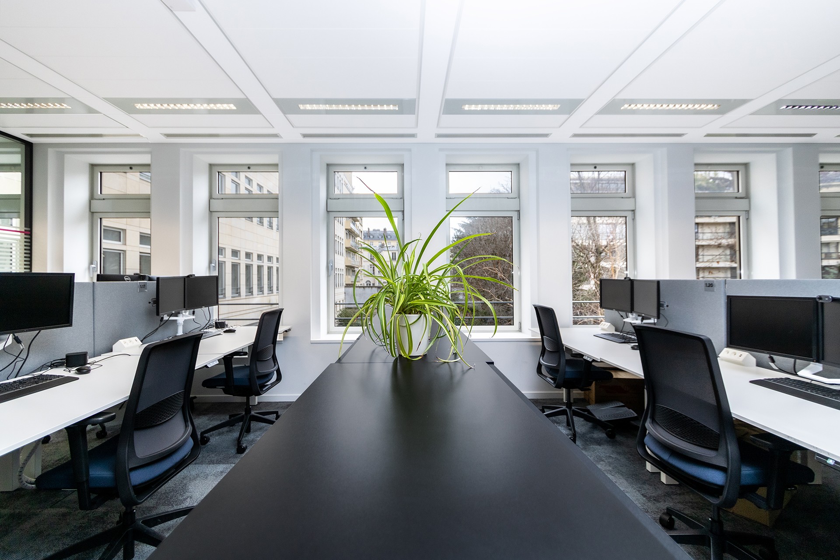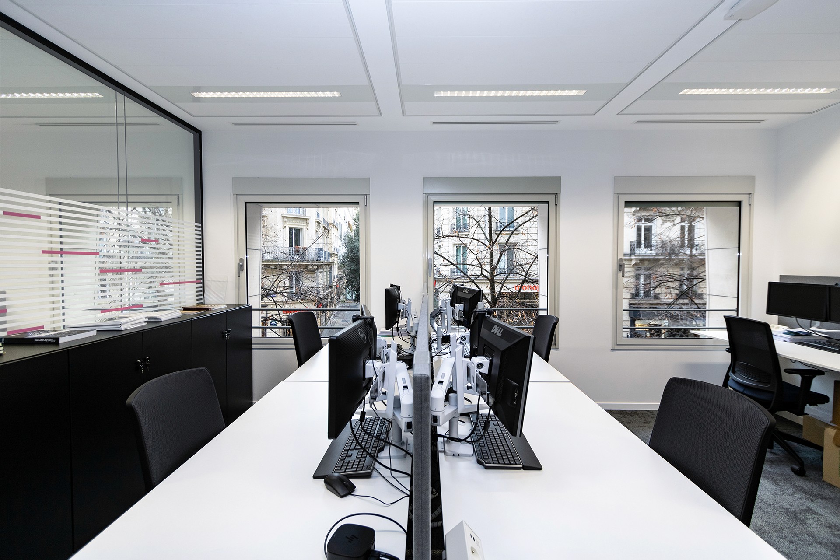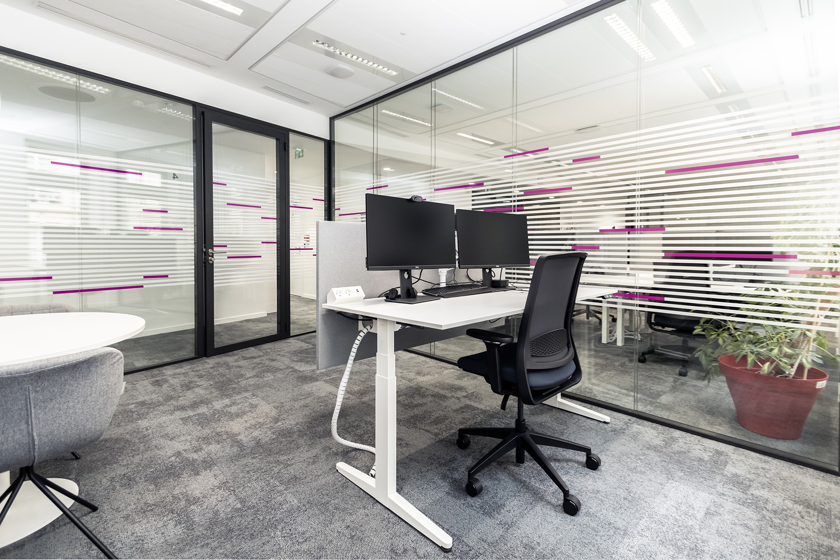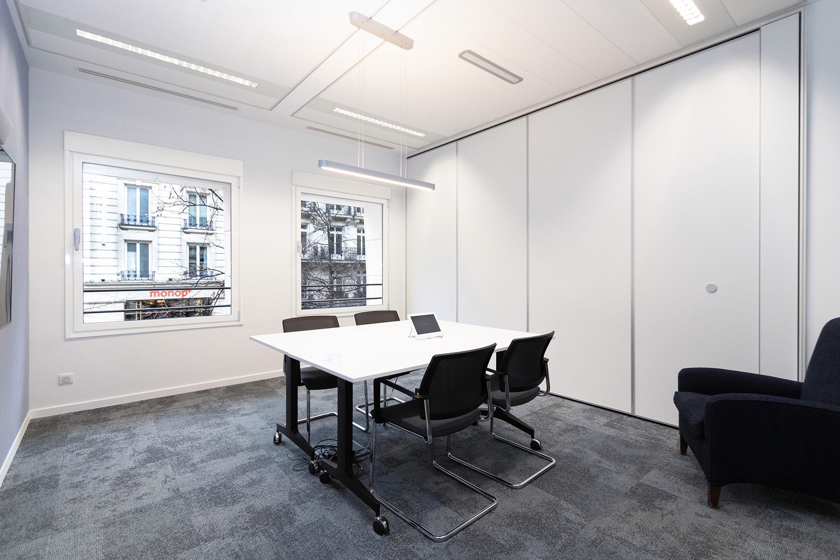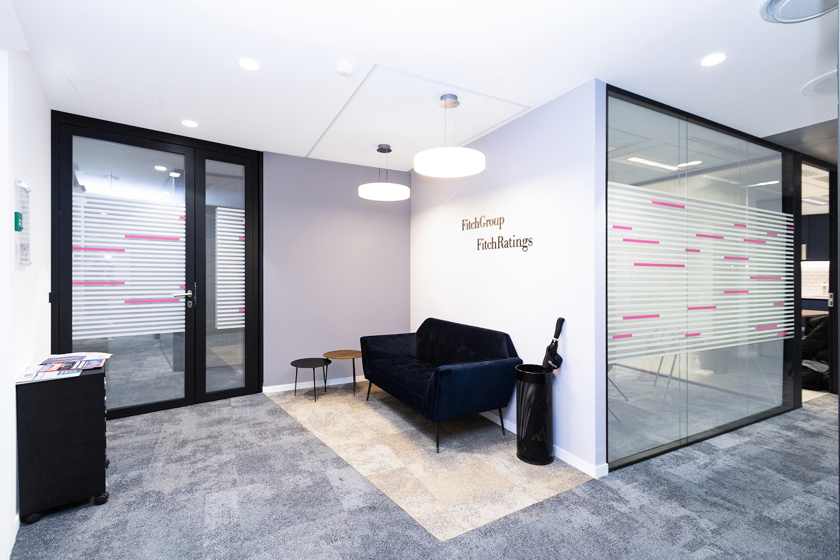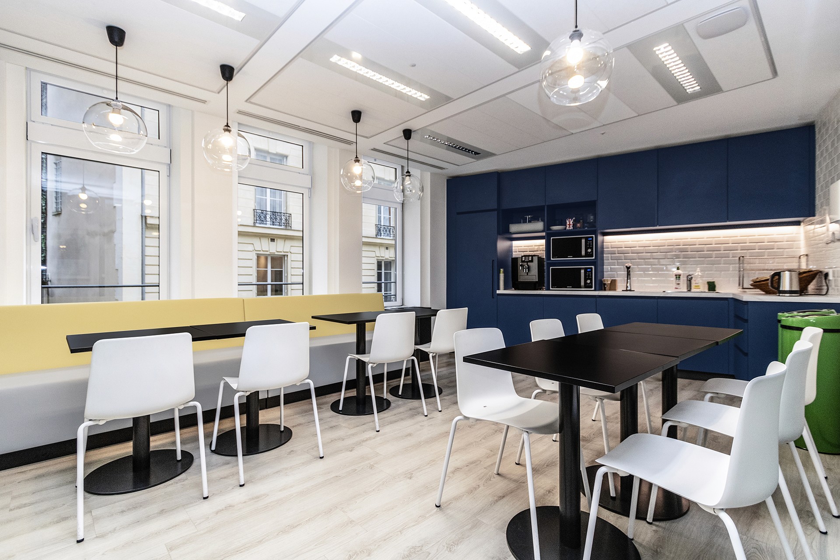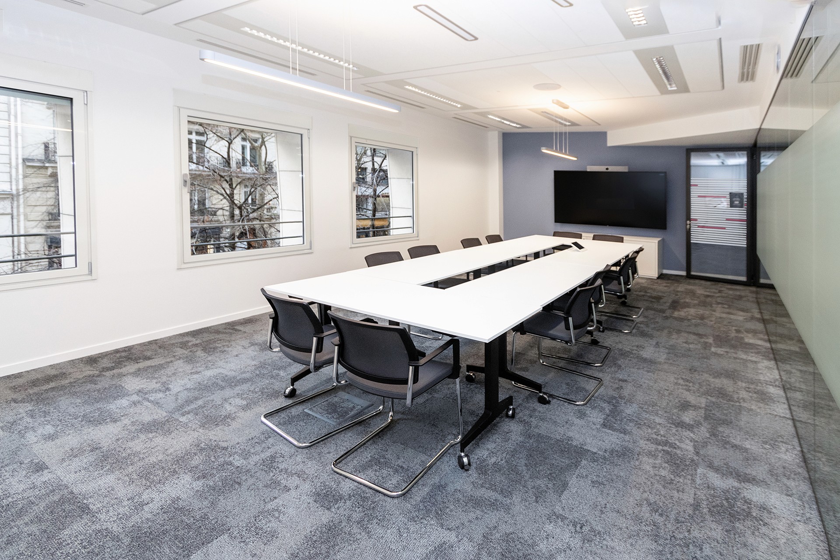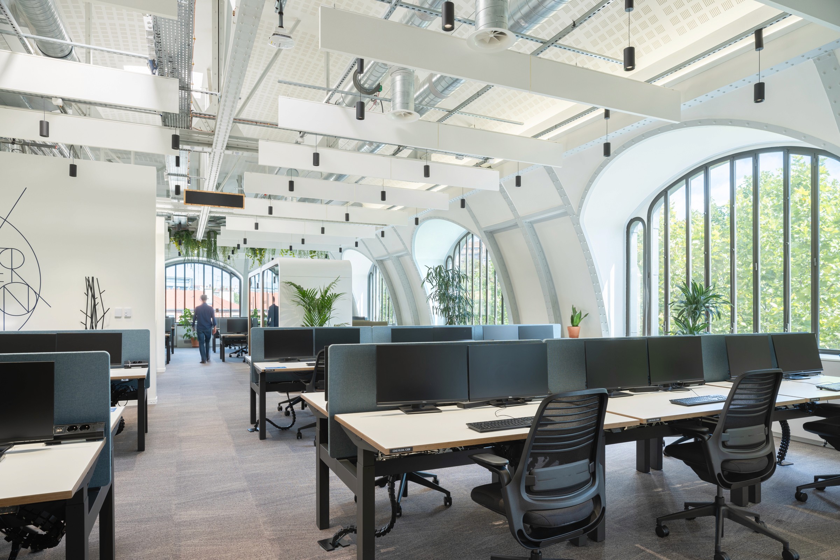Project overview
Project in details
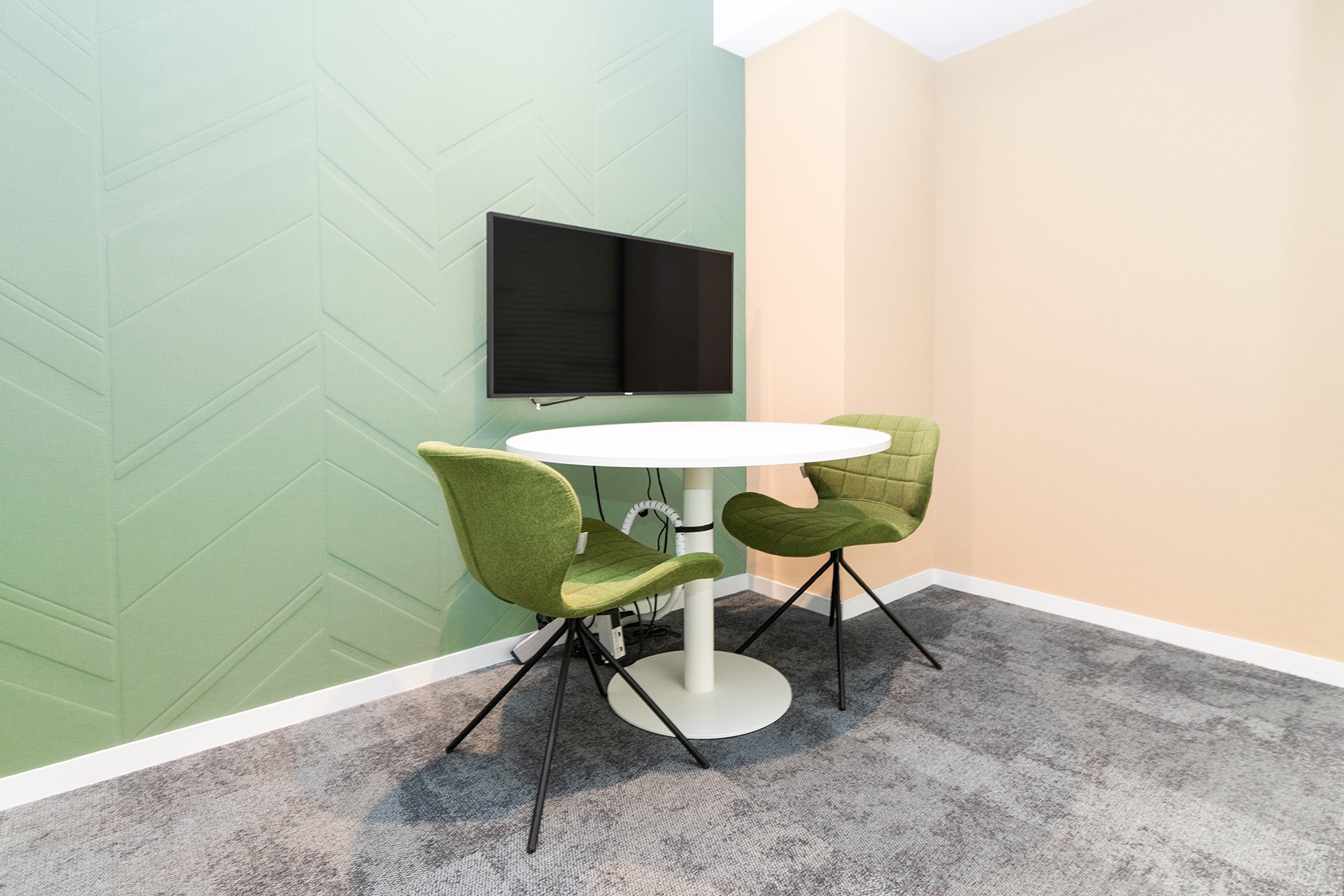
Savills was appointed to carry out the Project Management services and Cost Management for the installation of FITCH RATINGS in their new office in Paris.
Works involved the design of 570 m² of office space to meet FITCH RATINGS requirements, including partitioning, painting, joinery, acoustic treatment, floor covering, installation of furniture, AC units and fitting, conference rooms, meeting rooms, collaborative areas, IT rooms and cafeteria.
The company's growth incited the client to think about a new way of working by converting the office space into a Flex Office. FITCH RATINGS wanted to improve employees comfort by improving acoustics, increasing collaborative spaces, providing a cafeteria and give priority for greater confidentiality in the meeting rooms. As a bank rating company, the image reflected by the client reception areas and their confidentiality were essential.
One of the challenges was to increase the capacity of the space to allow for the installation of modular boardrooms in a wing of the building originally designed to accommodate a few offices only. The technical elements had to be adapted, with installations in the building, but also on the roof. The coordination of the IT part was also one of the main challenges. The technologies implemented required a great deal of technical expertise and precise coordination with the architect. The very tight programme for this project, which was carried out during the summer, required close collaboration and coordination with the various parties involved in order to meet the client's requirements.
This project has been managed post COVID period with obligation of strict measures and restriction on site. The budget has been subject to many discussions as the technical solutions to meet the client's requirements had not been taken into accounts by FITCH RATINGS in the initial budget. A deep work of cost negotiation and value engineering has been carried out by Savills as Cost Manager. Collaboration, adaptability and clear instructions were key to meet Client's expectation regarding the planning. The reactivity of the team has been appreciated by the Client.
The Project Manager ensured that all the Client's requirements, procedures, and processes were followed by the Project Team.
The project successfully ended 2 weeks post the target date following an agreement with the Client. The budget has been respected despite extra cost well managed by the team.


