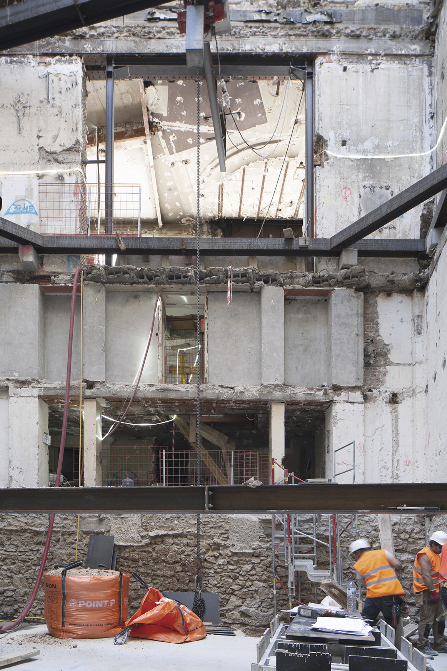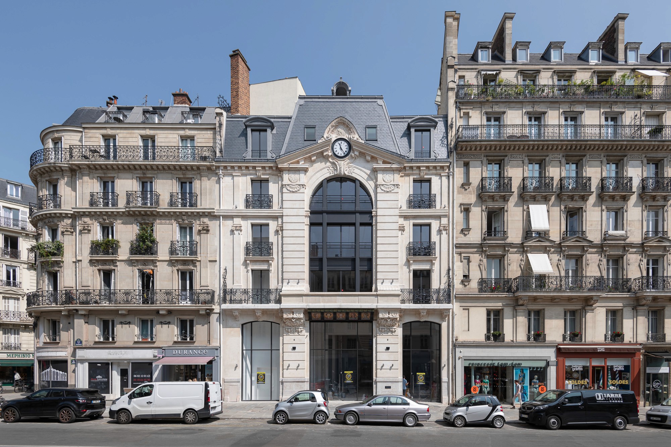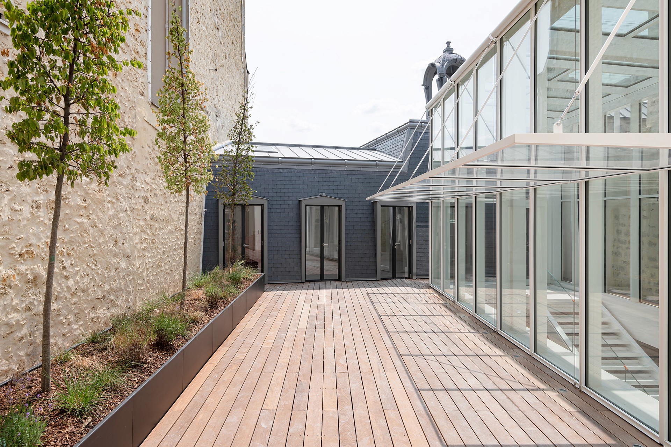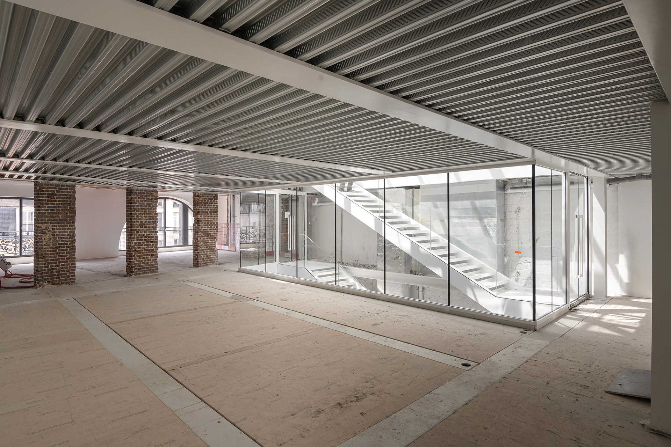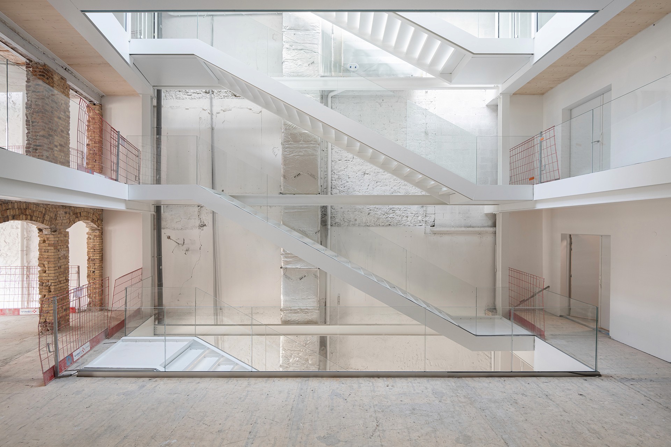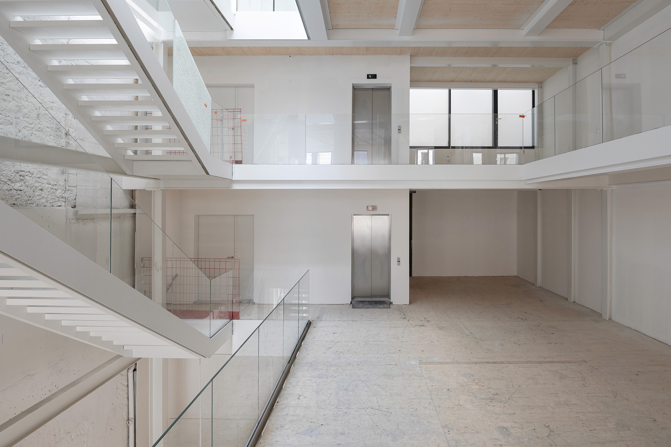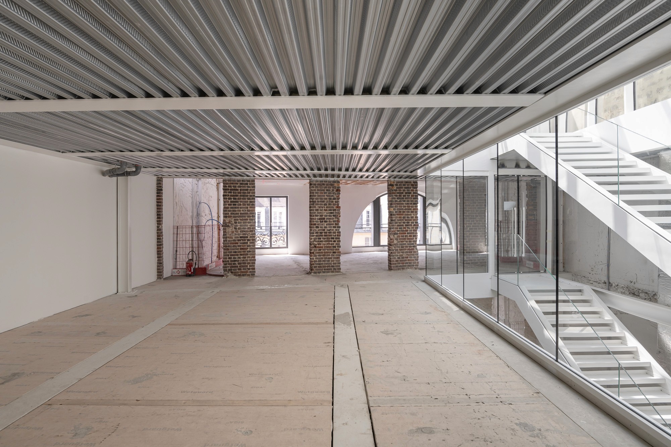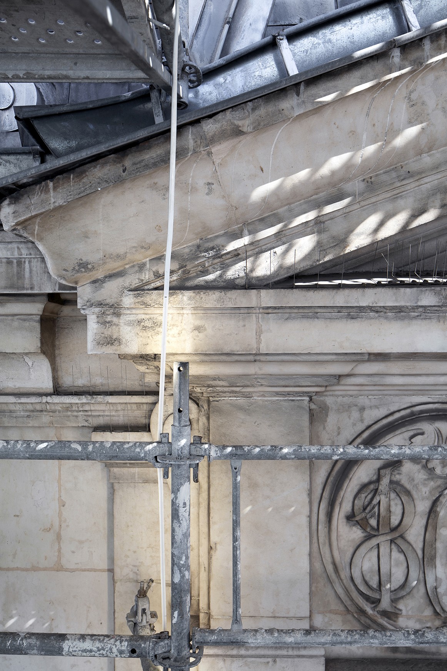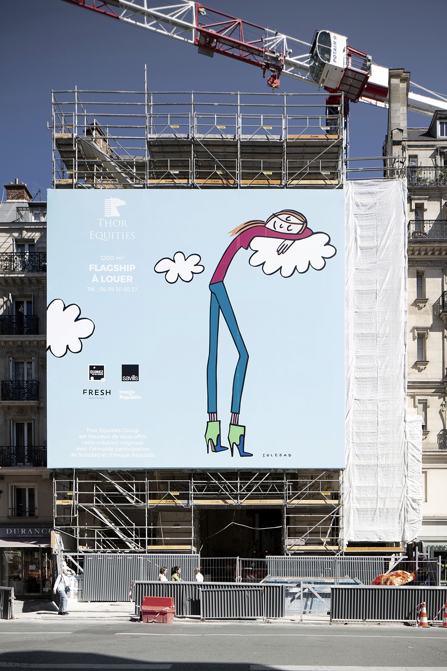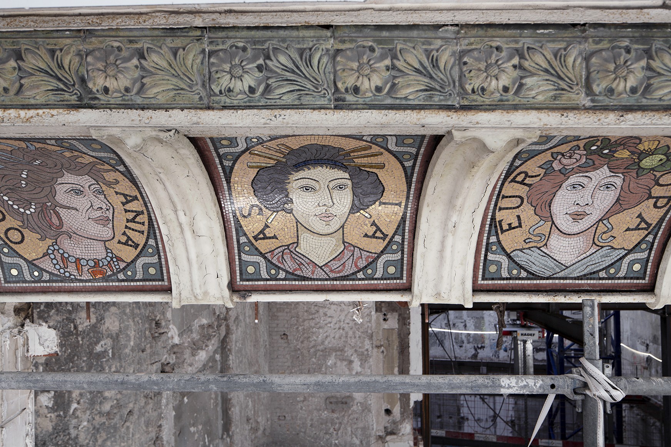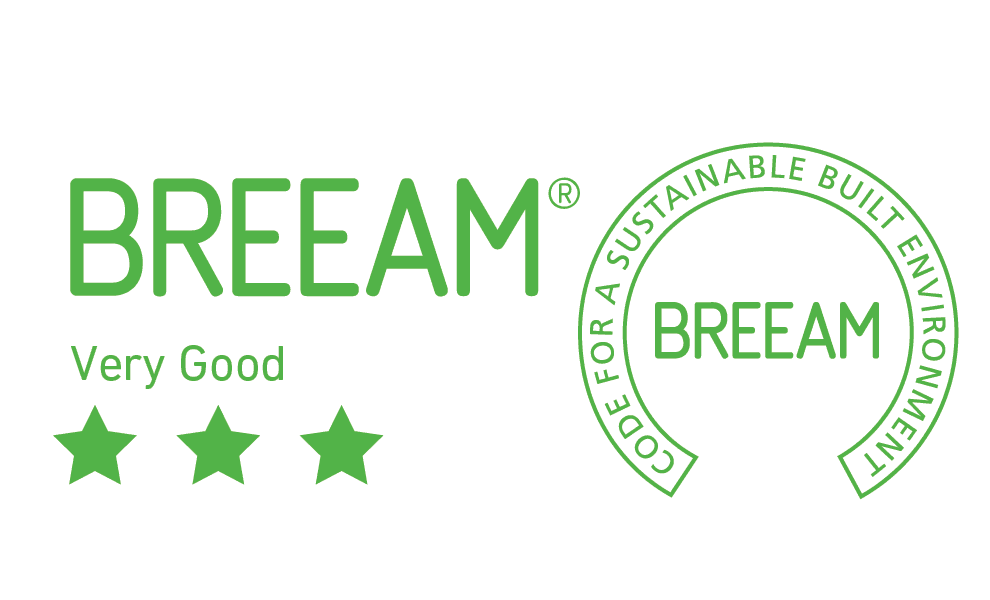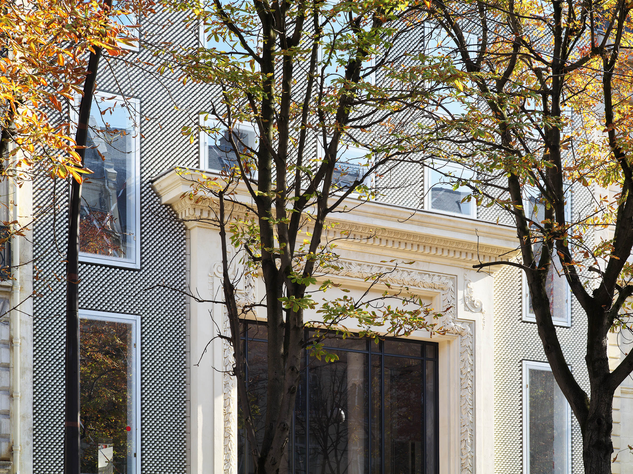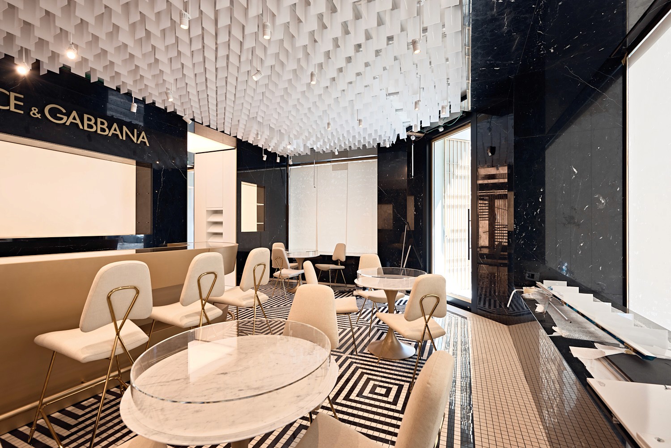Project overview
Project in details
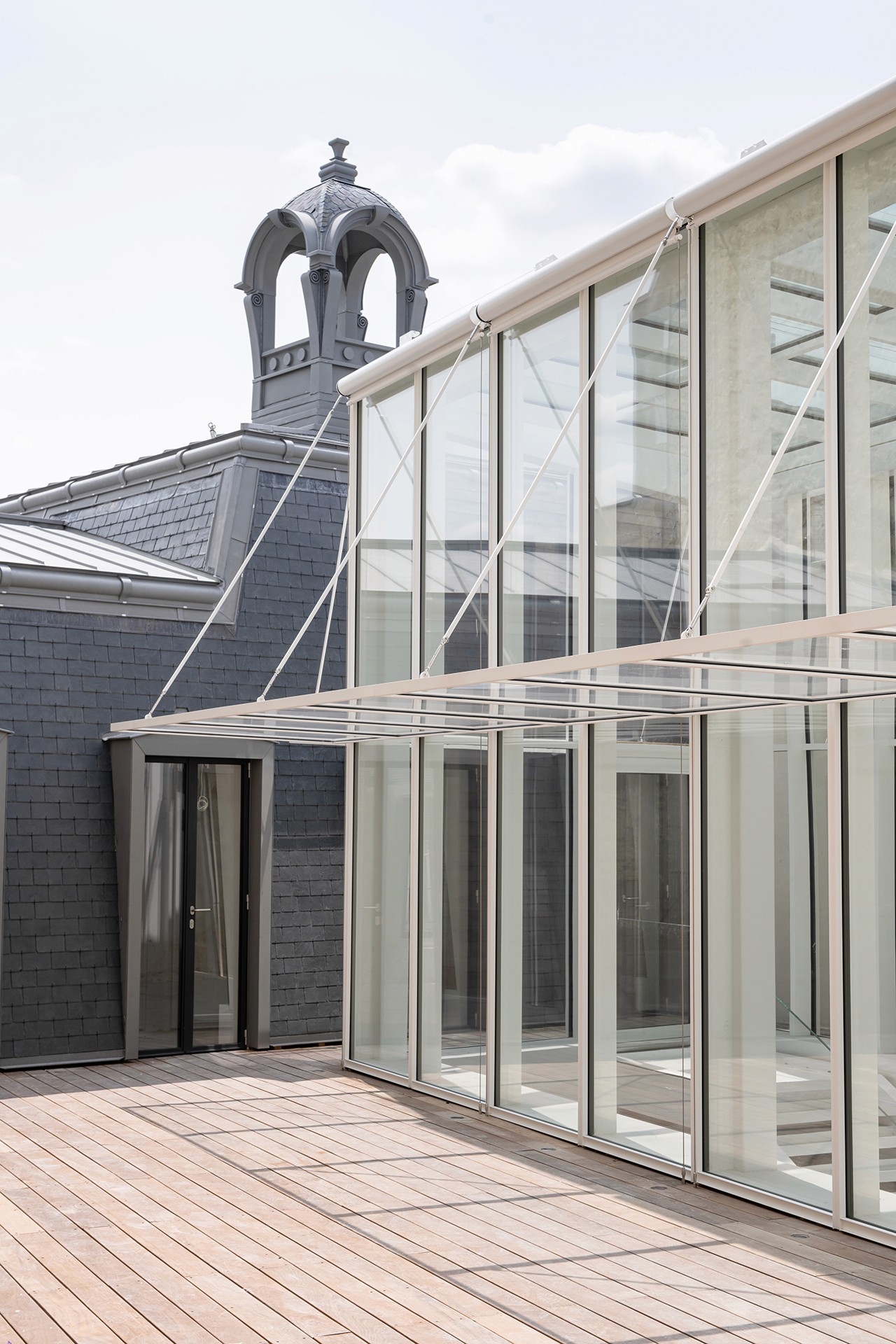
Heavy Refurbishment of 6 rue de Sèvres to create 1,200 m² of retail areas 5 upper floors together with 2 basements for retail accommodation and technical equipment. The project involved the complete strip-out of the existing premises, partial demolition and installation of new services, light finishes and façade elements. The project also included the creation of a garden roof top and reconfiguration of the vertical transportation.
The scope included digging to create a new through underpinnings to accommodate technical equipment, not also removing them from the roof and upper level but also prioritizing the first basement and upper areas for retail.
The project included a detailed design of the protected façade with expected fine works to reestablish the original 1902 façade.
Key elements of the project were vaults removal works from the existing safe room in the basement, the second largest safe room of its kind in France, and complete asbestos and lead removal from the building.
Certification: BREEAM Very good
